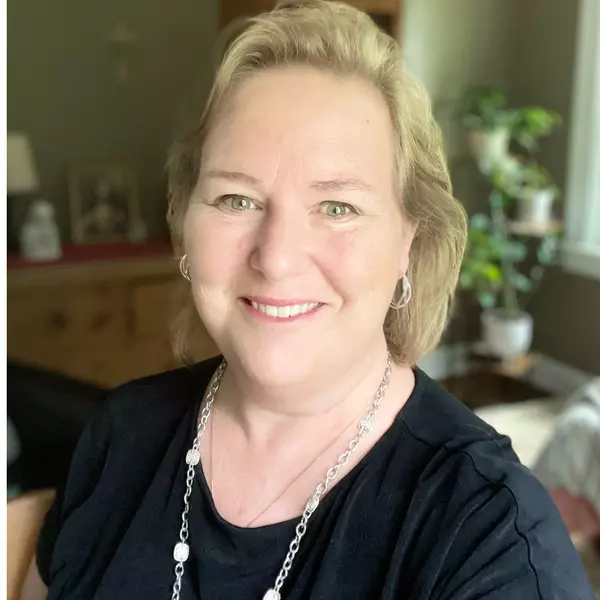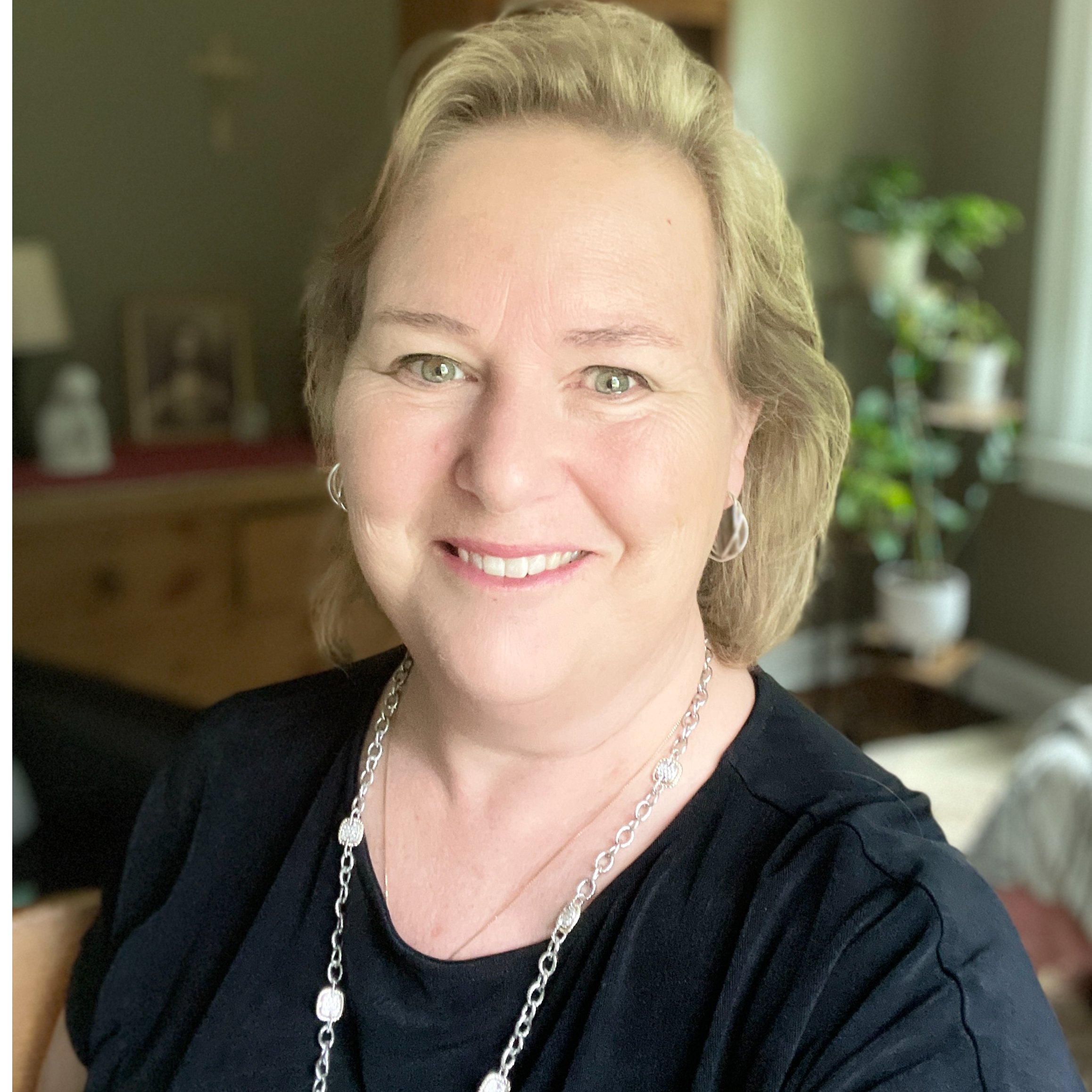
5 Beds
4 Baths
4,237 SqFt
5 Beds
4 Baths
4,237 SqFt
Open House
Sun Oct 12, 12:00pm - 2:00pm
Key Details
Property Type Single Family Home
Sub Type Single Family
Listing Status Active
Purchase Type For Sale
Square Footage 4,237 sqft
Price per Sqft $153
MLS Listing ID 945136
Bedrooms 5
Full Baths 3
Half Baths 1
Year Built 1993
Annual Tax Amount $6,756
Lot Size 1.590 Acres
Lot Dimensions 1.59 acres
Property Sub-Type Single Family
Property Description
Location
State OH
County Greene
Zoning Residential
Rooms
Basement Finished, Full, Walkout
Kitchen Granite Counters, Island
Main Level, 10*16 Entry Room
Main Level, 12*13 Kitchen
Main Level, 12*15 Dining Room
Main Level, 12*17 Living Room
Main Level, 9*18 Breakfast Room
Main Level, 11*11 Study/Office
Main Level, 20*14 Family Room
Second Level, 12*20 Primary Bedroom
Second Level, 12*10 Bedroom
Second Level, 15*11 Bedroom
Basement Level, 56*30 Rec Room
Second Level, 14*14 Bedroom
Basement Level, 12*17 Bedroom
Interior
Interior Features Cathedral Ceiling, Vaulted Ceiling, Walk in Closet
Heating Forced Air, Natural Gas
Cooling Central
Exterior
Exterior Feature Deck
Parking Features 4 or More, Attached, Detached
Utilities Available Septic, Well
Building
Level or Stories 2 Story
Structure Type Brick,Frame
Schools
School District Fairborn

GET MORE INFORMATION







