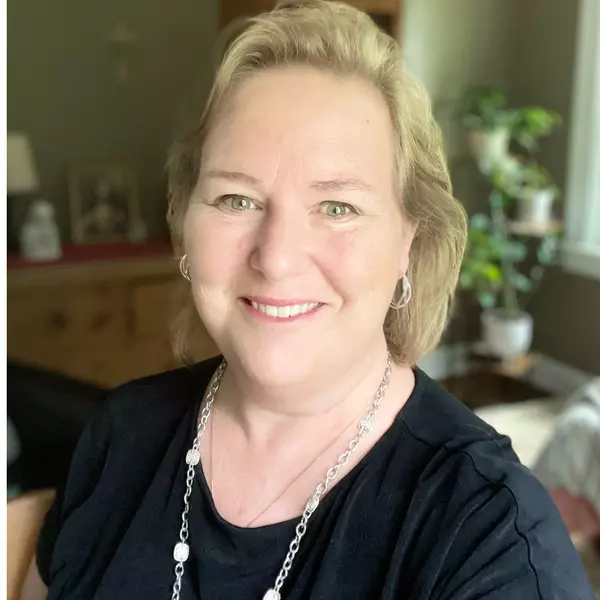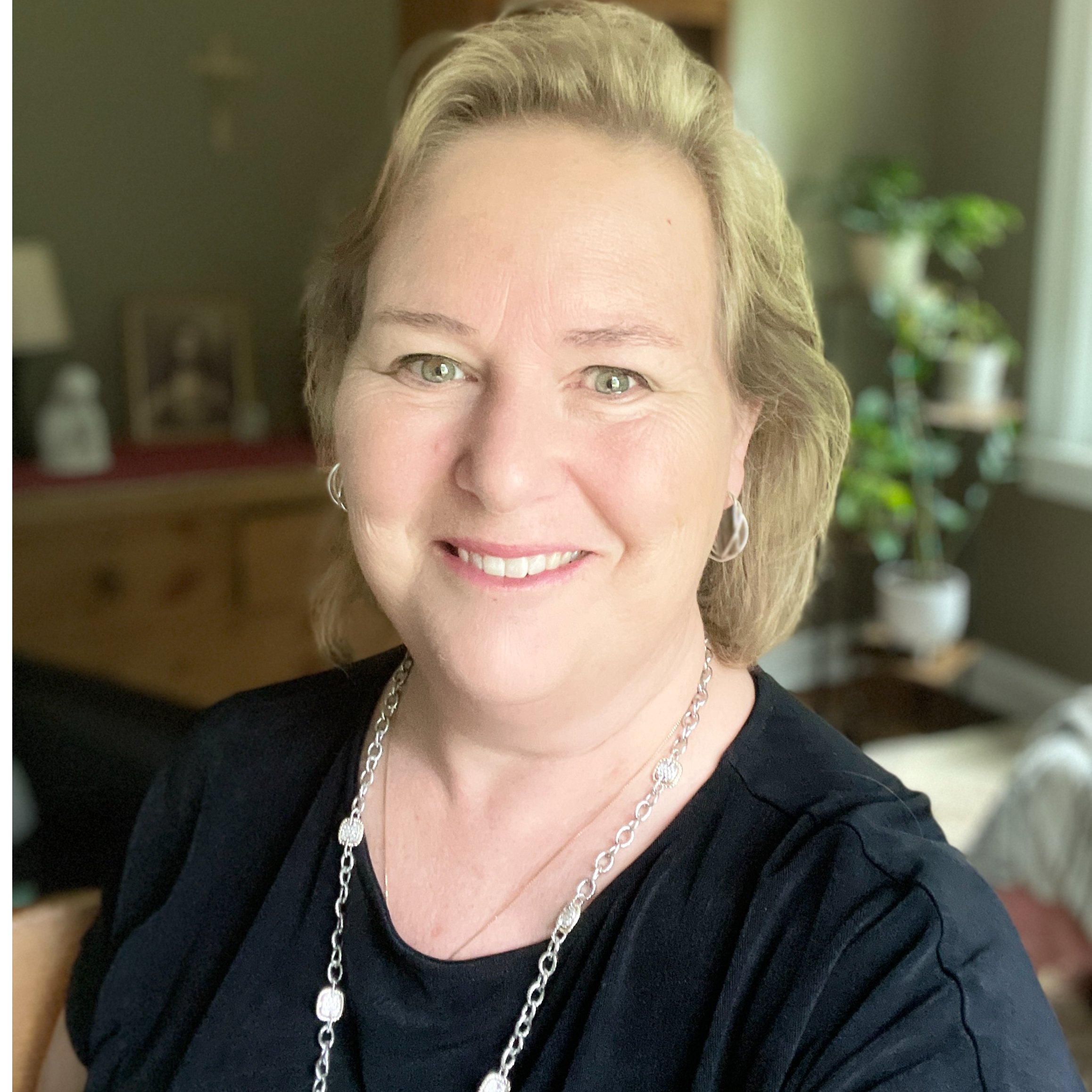
4 Beds
3 Baths
4,418 SqFt
4 Beds
3 Baths
4,418 SqFt
Open House
Sun Oct 12, 1:00pm - 3:00pm
Key Details
Property Type Single Family Home
Sub Type Single Family
Listing Status Active
Purchase Type For Sale
Square Footage 4,418 sqft
Price per Sqft $181
MLS Listing ID 945319
Bedrooms 4
Full Baths 3
HOA Fees $450/ann
Year Built 2015
Annual Tax Amount $9,864
Lot Size 1.028 Acres
Lot Dimensions 125x354x125x354
Property Sub-Type Single Family
Property Description
Location
State OH
County Warren
Zoning Residential
Rooms
Basement Finished, Full
Kitchen Granite Counters, Island, Open to Family Room, Pantry
Main Level, 7*10 Entry Room
Main Level, 20*14 Primary Bedroom
Main Level, 12*11 Bedroom
Main Level, 11*11 Bedroom
Basement Level, 14*12 Bedroom
Basement Level, 31*17 Rec Room
Main Level, 13*11 Florida Room
Main Level, 21*9 Kitchen
Main Level, 13*8 Breakfast Room
Main Level, 8*5 Laundry
Basement Level, 19*7 Other
Main Level, 23*21 Great Room
Main Level, 12*11 Dining Room
Main Level, 10*10 Study/Office
Basement Level, 17*16 Media Room
Basement Level, 19*12 Exercise Room
Interior
Interior Features Bar / Wet Bar, Cathedral Ceiling, Gas Water Heater, High Speed Internet, Paddle Fans, Security / Surveillance, Smoke Alarm(s), Walk in Closet
Heating Forced Air, Natural Gas
Cooling Central
Fireplaces Type Gas, One
Exterior
Exterior Feature Deck, Partial Fence, Patio, Porch, Storage Shed
Parking Features 3 Car, Attached
Utilities Available 220 Volt Outlet, City Water, Natural Gas, Septic
Building
Level or Stories 1 Story
Structure Type Brick
Schools
School District Springboro
Others
Virtual Tour https://market-impact-media.aryeo.com/videos/0199ce10-724f-724e-9dcf-21c4e8ea3117?v=394

GET MORE INFORMATION







